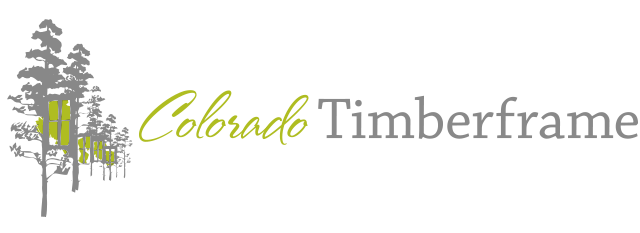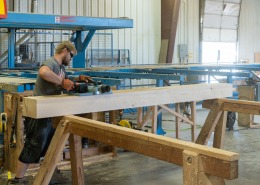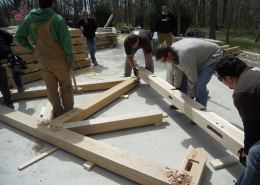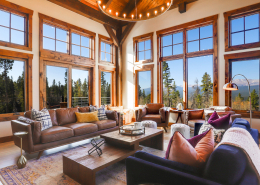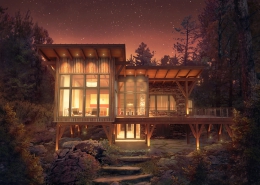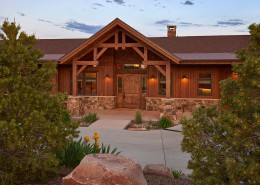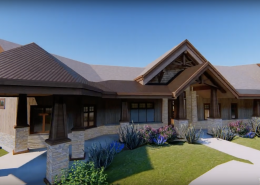Timber Frame 3D Model Fly Through
In the continuously evolving fields of architecture, engineering and construction, renderings and architectural visualizations have become an essential tool to communicate project concepts and ideas with clients. In order to make informed decisions throughout the design process, we understand how important it is to visualize what your home is going to look like before it’s ever built. This is why Colorado Timberframe has partnered with some of the top timber frame architects who have the ability to produce customizable 3D fly-through videos to scale in a real-life setting.
One of Colorado Timberframe’s associated design partners, TDSI, uses an architectural BIM software called Revit to build the 3D models. The Revit 3D model is then imported into Lumion, a “live” rendering program that allows you to bring your ideas to life, creating stunning 3D fly through videos and images. With a library of over 1,200+ beautiful materials, it’s easier than ever to quickly convert the blank skeleton of your home into a realistic scene full of color, depth and feeling. Just some of the materials include 3D bricks, wood, stone, metal, glass, water, and plants.
TDSi – The Design Studio, inc. is a professional design firm in Wyoming with 20 years of experience in architectural planning and interior design. The firm’s approach to design and production is founded on the traditional techniques – the design process still starts with pencil and pen on tracing paper – but is enhanced with the power of today’s digital technology.
See what’s new!
Stay up to date with our latest projects, upcoming events, and news by subscribing to the Colorado Timberframe quarterly newsletter.
