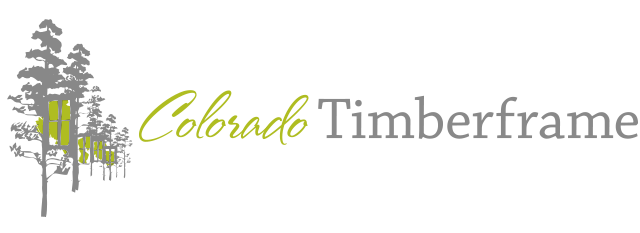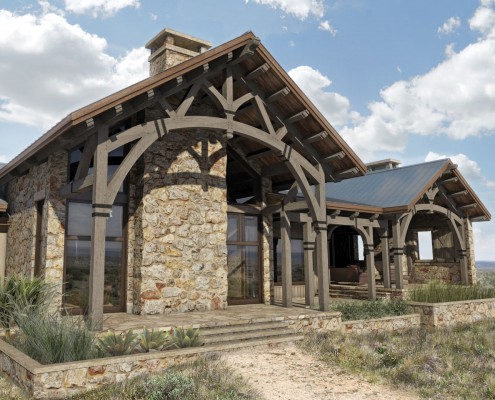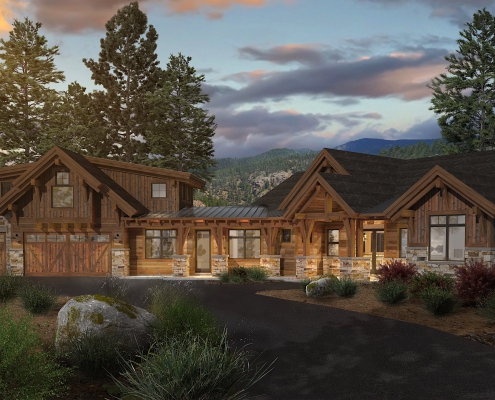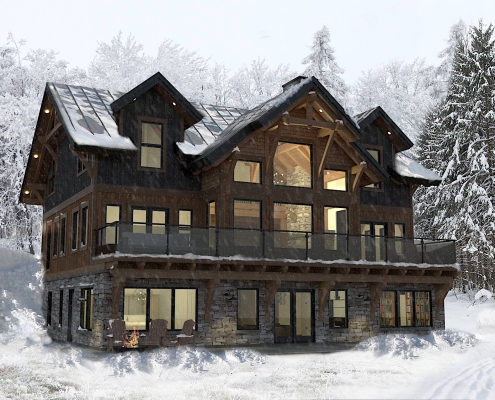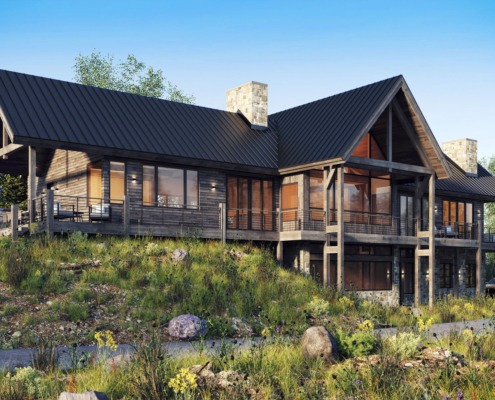
Teton
2,803 sq. ft. | Bedrooms: 4 | Bathrooms: 3.5 | Starting at $450/SF Finished
Square Footage
| Main Floor | 1,548 sq. ft. |
|---|---|
| Upper Floor | 1,196 sq. ft. |
| Bedrooms | 4 |
| Bathrooms | 3.5 |
The average cost per square foot to build a timber frame home is dependent on a variety of factors such as site location, local labor rates, design complexity, and your choice of finishes.
Want to Learn More About This Home Plan?
Floor Plan and Elevations
Other Plans You Might Be Interested In:
Floor Plan and Elevations
Square Footage
| Main Floor | 1,548 sq. ft. |
|---|---|
| Upper Floor | 1,196 sq. ft. |
| Bedrooms | 4 |
| Bathrooms | 3.5 |
The average cost per square foot to build a timber frame home is dependent on a variety of factors such as site location, local labor rates, design complexity, and your choice of finishes.
