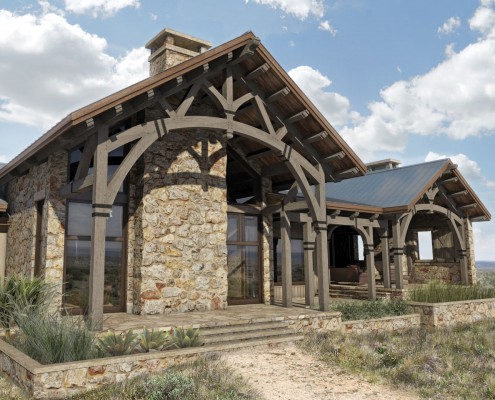
Live Oak Ranch
14,316 sq. ft. | Bedrooms: 5 | Bathrooms: 8 | $2,863,200 – $5,010,600
Square Footage
| Lower Floor | 2,171 sq. ft. |
|---|---|
| Main Floor | 2,639 sq. ft. |
| Upper Floor | 569 sq. ft. |
| Bedrooms | 3 |
| Bathrooms | 3.5 |
14,316 sq. ft. | Bedrooms: 5 | Bathrooms: 8 | $2,863,200 – $5,010,600
| Lower Floor | 2,171 sq. ft. |
|---|---|
| Main Floor | 2,639 sq. ft. |
| Upper Floor | 569 sq. ft. |
| Bedrooms | 3 |
| Bathrooms | 3.5 |